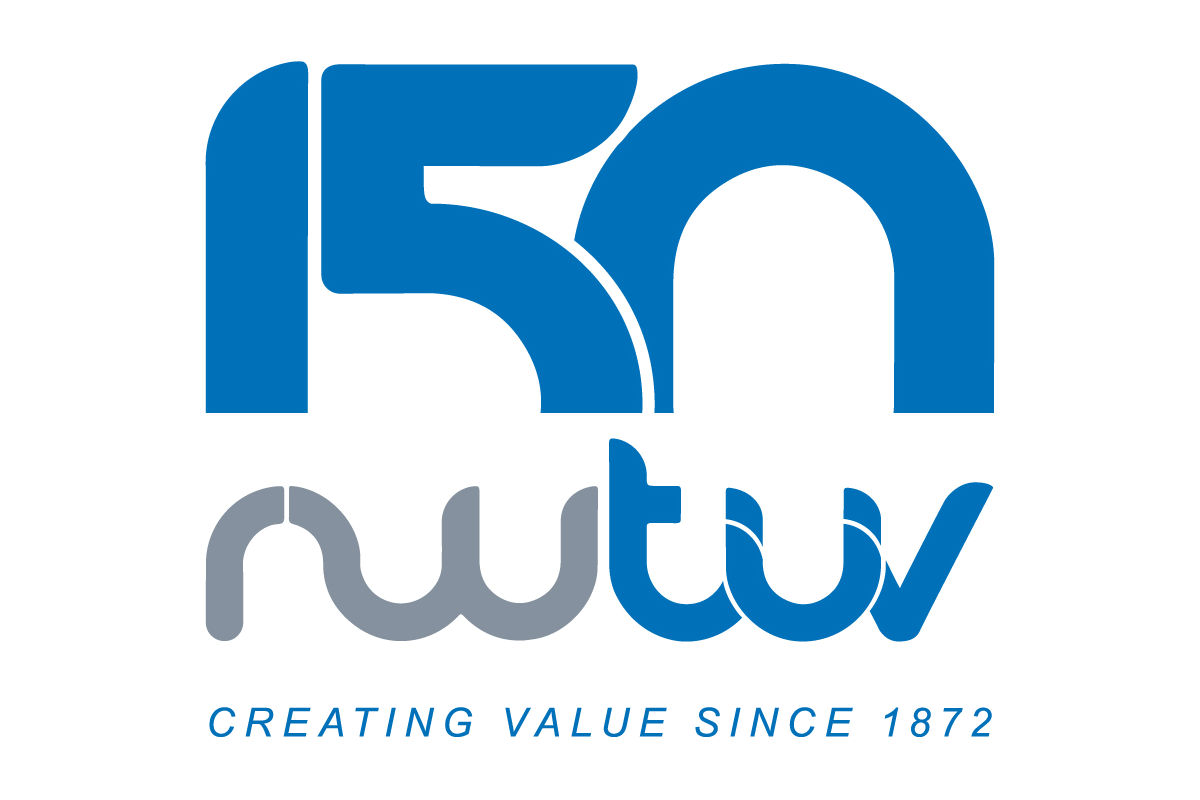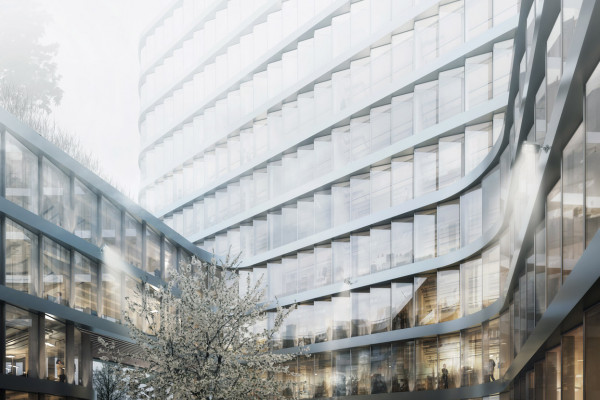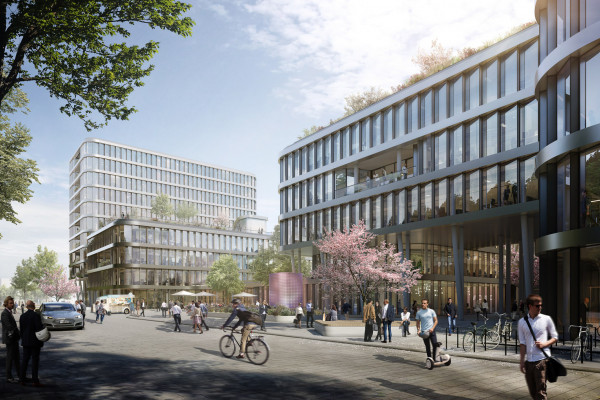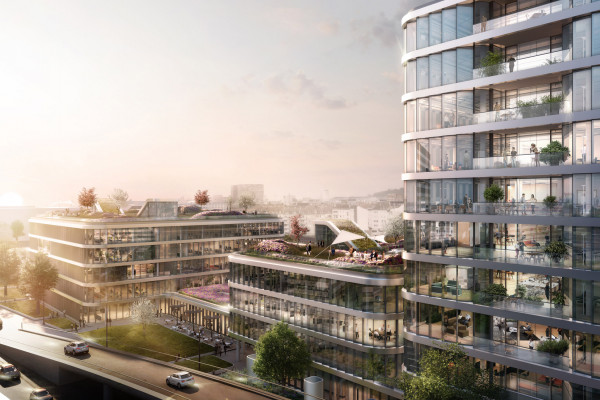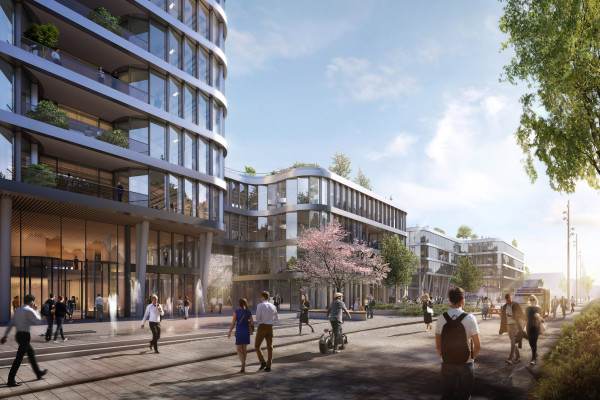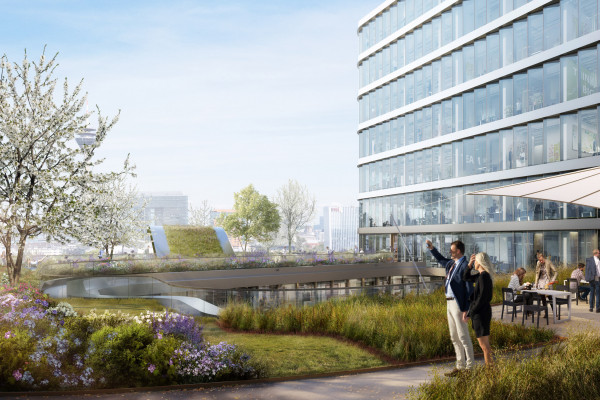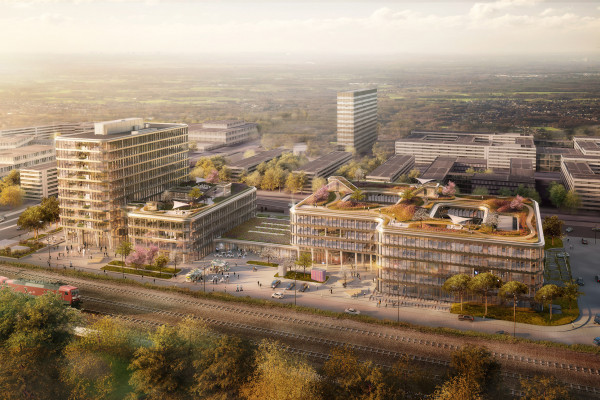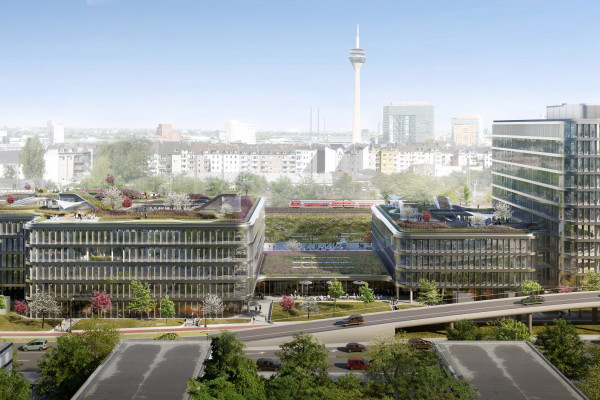"Diversität leben - eigentlich ist das für uns alle Alltag. Aber diese Diversität wollen und müssen wir auch im Arbeitsleben noch konsequenter abbilden. Davon profitieren wir, Diversität ist heute Grundvoraussetzung für Erfolg!" Das Statement kommt von Herzen. Sehen Sie selbst!

G + N Consult entered the market in the early nineties with a holistic approach that was ahead of its time. Covering all areas of real estate management from consulting, idea generation and location development through to project management, the firm quickly gained national and international clients.
G + N Consult now supports investors, owner-occupiers, project developers and public sector entities at all stages throughout the construction process – from project initiation, through site analysis, utilisation concept creation, floor space allocation and facility specification, to the definition of cost and schedule frameworks and the monitoring of adherence to all formulated goals. The company is involved in prominent architectural projects, and – in the RWTÜV tradition – offers development support services for its clients but also engages in interdisciplinary activities with partners and other key stakeholders. In this way, it influences the regulatory environment e.g. when it comes to securing building approval or for contract management. “G + N Consult had ideas and expertise that were ahead of their time and the requirements of project development and implementation back in 1993, and still are today. This is what future-oriented modern work looks like,” says Fabian Fechner, Managing Director of RWTÜV, commenting on his predecessors’ investment decision.
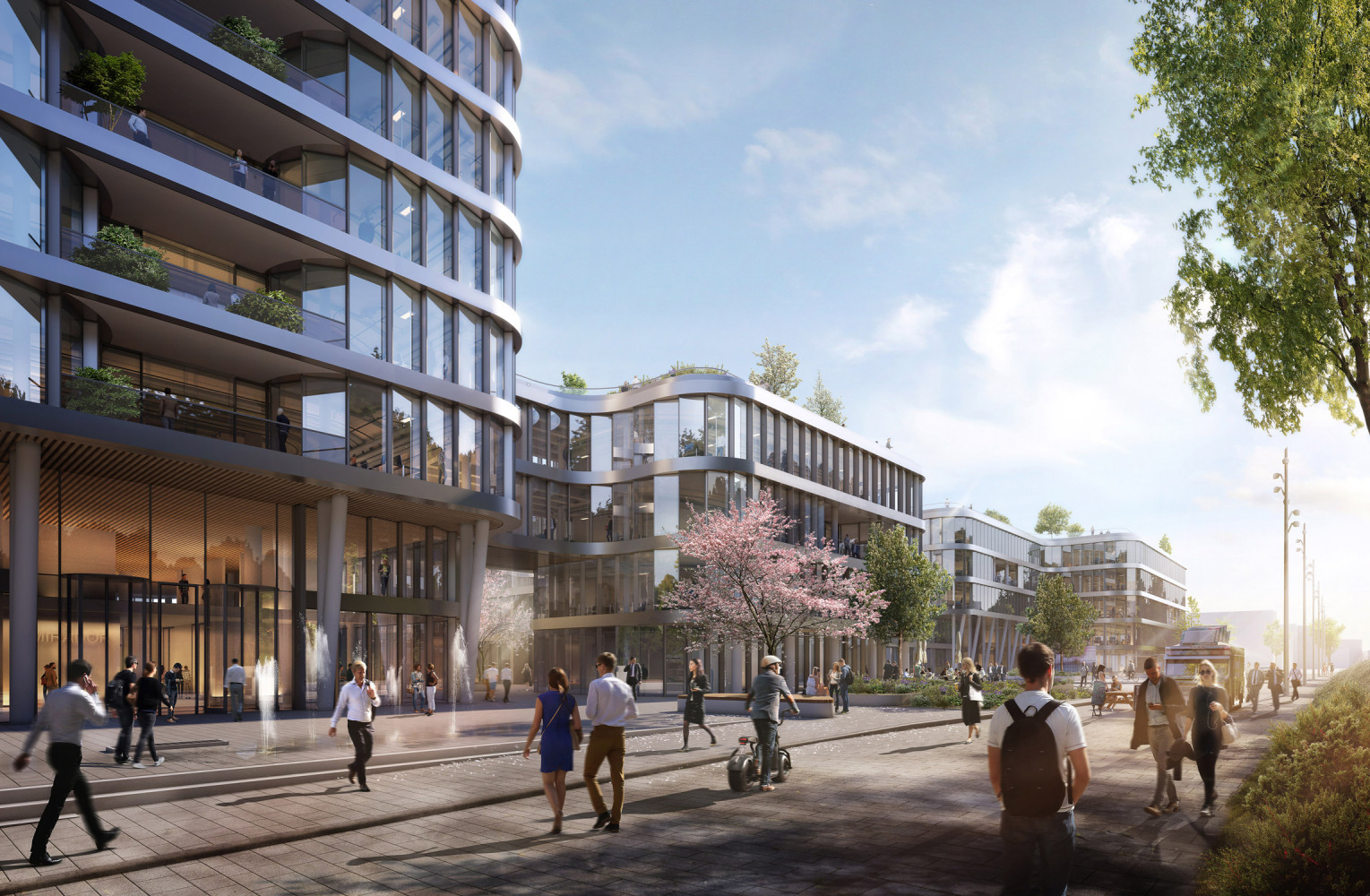
A good example of an innovative approach in the search for the optimum solution is the Campus MIZAL construction management project in Düsseldorf’s MedienHafen district. Under the project management of G + N Consult, the “working world of the future” is being created on a 15,000 m² site. To realise this sustainable and forward-looking office environment with an enormously complicated utilisation concept, G + N Consult is using the latest technologies to coordinate intelligent solutions with efficient resource usage. The various areas and levels of the Campus site, with around 52,000 m² of usable space, will be partly open to the public and partly reserved for private smart offices. An open, contemporary outdoor area with a variety of possible uses will form a seamless transition to the surrounding Düsseldorf Media Harbour. Inner courtyards, sheltered pavilions and a spacious, leafy promenade provide a green shield from the surrounding busy streets. No area of the Campus, comprising the buildings MIZAL mayor with 44 storeys and MIZAL minor with seven floors, will remain unused. Roofs and terraces, almost completely greened, will offer utility and activity areas with a unique view of the MedienHafen. As well as a future-oriented building fabric, the ecologically sound buildings currently under construction will also have airy, multifaceted facades geared to digital design. RWTÜV subsidiary G + N Consult optimally combines aspirations with needs and existing conditions and – entirely in the tradition of the parent company – is responsible for environmentally friendly construction at literally the highest level. Yesterday chimneys, today a skyline-defining landmark building!
